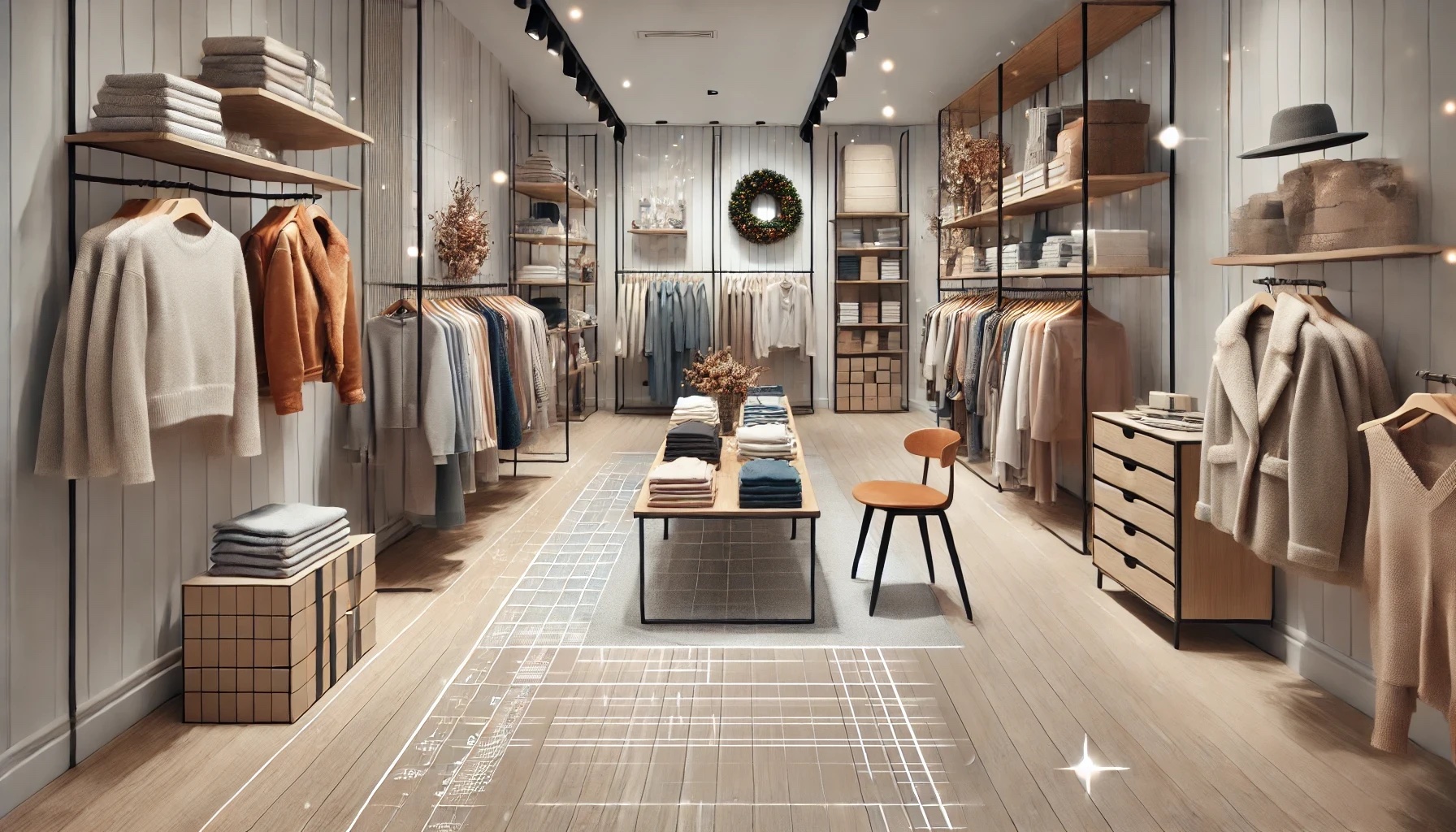

Interior Design & Fixtures for Retail Shops
A well-designed retail shop interior is built to guide customers naturally through the space, display products clearly, and make transactions smooth. In the UK (and internationally), interior fit-outs follow building regulations, accessibility standards, and safety codes. Below is a full breakdown.
Layout & Flow
- • Zoning: The space is divided into zones entrance/display, browsing area, service counter, and storage.
- • Aisle Widths: Must be wide enough for comfortable movement and wheelchair access, usually 900–1200 mm minimum for main paths.
- • Lighting: Task lighting for counters and display lighting for racks highlight key products.
Counters
• Service Counters:
- o Typically placed near the exit for smooth checkout and theft prevention.
- o Built from durable materials like laminated MDF, solid timber, or composite boards for heavy use.
- o Standard counter height: 900–950 mm; depth: 600–750 mm.
- o Includes integrated storage below for bags, till systems, and POS (point of sale) equipment.
- o Sometimes it has a lowered section (750 mm) for wheelchair users to meet accessibility standards.
- o Glass-topped or acrylic-covered counters for high-value products.
- o It can include built-in lighting (LED strips) for product visibility.
Shelving & Racks
• Wall Shelves:
- o Fixed or adjustable shelves mounted on brackets or slotted uprights.
- o Depth varies with product type (250 mm for small items, up to 450 mm for larger items).
- o Often made of MDF, laminated plywood, or metal with powder-coated finish for durability.
- o Placed centrally to create browsing lanes.
- o Double-sided racks allow customers on both sides.
- o Typically, 1200 mm wide per module and 1400–1600 mm high for easy reach.
- o Include base shelves for heavier items and adjustable upper shelves.
- o Used for hanging clothing, accessories, or small packaged items.
- o Pegboards made from MDF, or metal, allow hooks to be repositioned.
Storage & Back-of-House Areas
- • A small, secure room or cupboard for stock storage.
- • Heavy-duty racking systems, often metal shelving up to 1800 mm high.
- • Fire-rated doors and lockable units for high-value goods.
Lighting & Electricals
- • General Lighting: LED panels or track lighting for even illumination.
- • Accent Lighting: Spotlights or LED strips in shelves, under counters, or around displays to draw attention to products.
- • Power Points: Enough sockets for tills, displays, and customer charging points.
- • Data Cabling: For POS, security cameras, and Wi-Fi.
Flooring & Finishes
- • Flooring: Non-slip vinyl, engineered wood, or polished concrete for durability and easy cleaning.
- • Wall Finishes: Painted plasterboard, timber panels, or branded graphics.
- • Ceiling: Suspended ceiling for hiding wiring, ducts, and to integrate lighting fixtures.
Fixtures & Fittings
- • Mirrors: Placed strategically for fashion or accessory retail.
- • Security: CCTV cameras, EAS (Electronic Article Surveillance) gates at entry/exit.
- • Signage: Clear directional signage, product category signs, and price tags.
- • Furniture: Benches, seating pods, or fitting rooms depending on the store type.
Accessibility & Safety
- • Step-free access to entrance and counters.
- • Non-slip floor finishes.
- • Fire exits and extinguishers clearly marked.
- • Emergency lighting and alarms installed according to regulations.