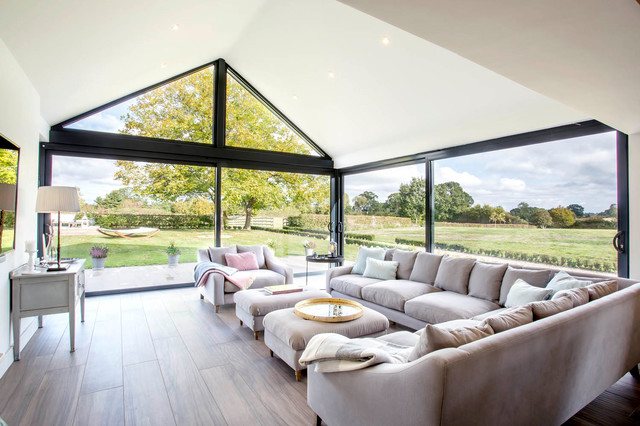

Garden Room Extensions in the UK
In the UK, a garden room extension is an additional structure built in the outdoor space of a property, designed to increase usable living or working area without changing the footprint of the main house. These extensions are freestanding but engineered to the same standards as permanent buildings. They can serve as offices, gyms, studios, guest suites, or entertainment rooms.
Site Preparation and Foundations
• Groundwork
- o The area is cleared of vegetation and levelled.
- o Soil is assessed for drainage and load-bearing capacity.
- o Concrete slab foundations – strong, durable, and suitable for heavier garden rooms.
- o Ground screws or pile foundations – steel screws driven deep into the ground, often used where soil conditions or slopes make concrete difficult.
- o Timber frame bases – pressure-treated timber joists raised on pads or piers for lighter structures.
- o A damp-proof membrane (DPM) or damp-proof course (DPC) is installed to prevent moisture from rising into the structure.
Structural Frame
• Timber Frame
- o The most common method. Use structural-grade timber (C16 or C24) for walls, floor, and roof.
- o Frames are insulated between studs and lined internally with plasterboard or OSB (oriented strand board).
- o Some high-end garden rooms use SIPs (structural insulated panels) or lightweight steel frames for improved strength and energy performance.
Walls and Insulation
• External Walls
- o Often clad with cedar, larch, composite boards, or fiber cement panels for weather resistance.
- o Breathable membranes behind the cladding allow moisture to escape.
- o Rigid PIR boards, mineral wool, or spray foam between studs.
- o Ensures the room is warm in winter and cool in summer, meeting UK Building Regulation standards for U-values.
- o Plasterboard, plywood, or decorative panels.
- o Vapor control layers added to prevent condensation.
Roofing
• Flat Roofs
- o Common choice: built with joists, OSB decking, and covered with EPDM (rubber membrane), GRP (fiberglass), or bitumen felt for waterproofing.
- o More traditional look; may use lightweight tiles or metal sheets.
- o Rigid insulation boards fit between or over rafters to meet thermal requirements.
- o Rainwater systems channel water away from the building to soak ways or drains
Flooring
• Suspended Timber Floors
- o Joists over air gaps with insulation and damp protection.
- o Polished or screeded concrete over insulation for a solid base.
- o Laminate, engineered wood, vinyl, or carpet depending on the use of the room.
Windows and Doors
• Glazing
- o Double or triple-glazed units with low-E glass to retain heat.
- o Aluminum or UPVC frames are popular for durability.
- o Sliding, bifold, or French doors to open directly into the garden.
- o Trickle vents, roof windows, or mechanical ventilation to meet airflow requirements.
Finishing Touches
• Interior Fit-Out
- o Built-in storage, desks, shelving, or kitchenette units.
- o Decking, patios, or pathways leading to the garden room.
- o Alarm systems, high-spec locks, or CCTV