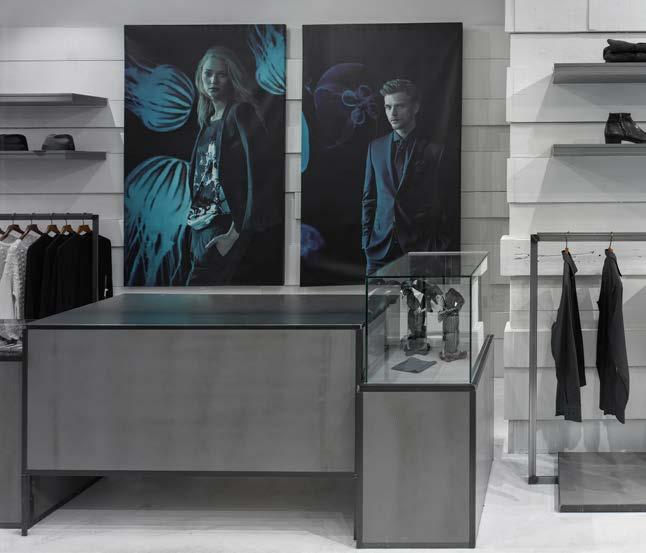
Retail Store Design & Fit-Out Solutions

Complete Design Layouts, Documentation & RAMS
Retail Store Fit-Out & Construction
At Innovative Itec we provide a single, coordinated package that takes your retail project from the first sketch right through to site hand-over—covering concept design, technical drawings, landlord approvals, and full RAMS (Risk Assessment & Method Statement).
1 Concept Design
Define the vision & customer journey
| Deliverable | Description |
|---|---|
| Vision & Experience Narrative | Interactive zones, learning spaces, sustainability features |
| High-Level Floorplan | Entrances, adjacencies, traffic flow, core fixtures |
| Material & Ambience Concepts | Mood-boards, finishes, lighting tone |
| Area Take-Offs | Sales, storage, back-of-house, staff areas |
2 RD1 – Schematic Design Review (MRD1)
Landlord concept approval
- Basic floorplan + shopfront elevations
- Opening treatments, glazing ratios, signage zones
- Concept finishes & branding cues
- Landlord focus: compliance, proportions, service layout, architectural intent
3 RD2 – Detailed Fit-Out Review (MRD2)
Construction-ready shell & core
- GA plans, shopfront sections/elevations
- Bulkhead, wall-build, structural junction details
- Partition types with fire/acoustic ratings
- Review covers: structural tie-in, fire strategy, storefront ratios, corner resolution
4 RD3 – Services & M&E Review
Full integration of building systems
- Complete MEP drawings—lighting, small-power, HVAC, sprinklers, drainage
- Connection to landlord risers & BMS
- Sustainability targets (ISO 14001, waste control, smart energy)
5 RD4 – Technical / Production Design Sign-Off
Fabrication & specification pack
- Shopfront fabrication drawings, custom joinery, fixture details
- Finish schedules and product datasheets
- Load calculations and installation strategies
6 RD5 – Pre-Construction / Pre-Build Review
Everything signed, sealed & site-ready
- Site access & delivery logistics
- Hoarding plans, phasing & sequencing
- Fire strategy sign-off, vertical transport, HSE compliance
- Final landlord & statutory approvals
Key Design & Compliance Criteria
| Item | Requirement |
|---|---|
| Shopfront Ratios | ≥ 50 % open, ≤ 20 % solid, ≥ 30 % glazed |
| Clear Opening | ≥ 8 ft 6 in (2.6 m) high × 6 ft (1.8 m) wide |
| Structural Independence | No load on mall bulkheads |
| Fire Compliance | Rated partitions, smoke-zone integration |
| Sustainability | Waste management, energy-efficient lighting & water systems |
Phase-at-a-Glance
| Phase | Core Focus |
|---|---|
| Concept Design | Vision, layout, materials, flow |
| RD1 – Schematic | Shopfront massing, brand positioning |
| RD2 – Detailed | Construction drawings, partitions, finishes |
| RD3 – Services | MEP, sustainability, integration |
| RD4 – Technical | Specs, fabrication, custom detailing |
| RD5 – Pre-Build | HSE plans, logistics, final approvals |
RAMS – New Retail Store Project
(Risk Assessment & Method Statement)
1 Project Details
| Item | Info (to complete) |
|---|---|
| Project Title | New Retail Store Fit-Out / Construction |
| Location | — |
| Principal Contractor | — |
| Start Date | — |
| Duration | — |
| Site Contact | — |
2 Scope of Works
- Internal fit-out: partitions, flooring, MEP, ceilings, signage, finishes
- External signage & minor façade works (if required)
- FF&E procurement and installation
3 Method Statement
| Sequence | Key Activities |
|---|---|
| Site Setup | Deliver plant/materials, erect signage/hoarding, establish welfare |
| Strip-Out / Demolition | Remove existing finishes under H&S & environmental regs |
| MEP Install | Cable containment, wiring, HVAC ducting, plumbing; testing & commissioning |
| Partitions & Ceilings | Metal/timber framing, plasterboard, suspended ceilings |
| Flooring | Sub-floor prep, tile/carpet/vinyl install |
| Decoration | Painting, brand feature application |
| Signage & External | Fit internal/external signs, make-good entry points |
| FF&E | Assemble shelving, counters, POS |
| Final Clean & Commission | Builders’ clean, snag list, fire alarm & HVAC balancing |
4 Risk Assessment Summary
| Hazard | Risk | Controls |
|---|---|---|
| Working at height | Falls | Towers, harnesses, edge protection |
| Manual handling | Back/hand injury | Training, trollies, lifters |
| Electrical work | Shock/fire | Certified electricians, LOTO |
| Dust & noise | Respiratory/hearing | Masks, ear defenders, extraction |
| Power tools | Cuts/eye injury | PPE, pre-use checks |
| Slips/trips | Sprains | Housekeeping, cable mats, signage |
| Fire | Burns/smoke | Extinguishers, evac routes |
| Public interface | Third-party injury | Hoarding, access control |
| Lifting ops | Crush injury | Lift plan, banksman, certified crane crew |
5 PPE Requirements
Hard hats · Hi-vis · Steel-toe boots · Gloves · Eye protection · Hearing protection* · Dust masks*
*As task requires
6 Emergency Procedures
- First Aid Point: [location]
- Nearest Hospital: [details]
- Fire Assembly Point: [location]
- Site Emergency Lead: [name / contact]
7 Training & Competency
All site personnel must hold:
- Valid CSCS (or equivalent) card
- Site induction attendance certificate
- Task-specific tickets (e.g. PASMA, IPAF, Manual Handling, Asbestos Awareness)
8 Environmental Measures
- Segregated waste via licensed carriers
- Noise restricted to agreed hours
- Dust suppression in sensitive areas
- No unnecessary idling of plant/equipment
Ready to Build?
With Innovative Itec you receive a fully coordinated design package and a robust, compliant RAMS—removing guess-work, de-risking construction, and keeping your programme on track.
Let’s turn your retail vision into reality—safely, efficiently, and on brand.